An Innovative Community Model
March 11, 2024
In our work as architects, we frequently seek out creative solutions to everyday issues. Dreaming up innovative ways to build community connections, reduce carbon emissions, and maximize our client’s budgets is all in a day’s work here at Placework. But sometimes, we encounter a project where some of that thinking has been done for us.
The Hampton Hub is one such project.
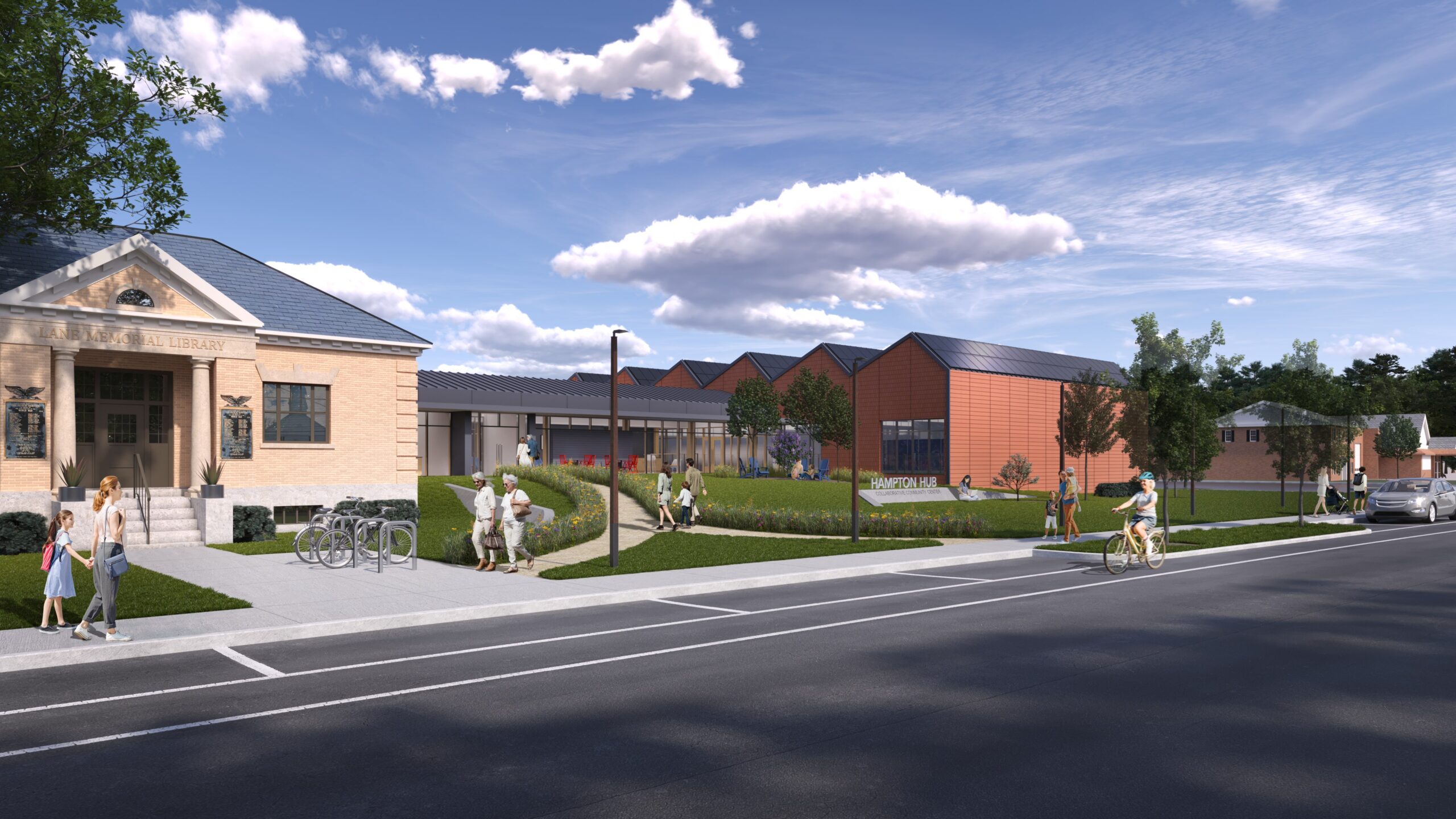
When the Town of Hampton, NH asked us to lead the concept design of a new Community Center, they already had an innovative model in mind. A collaboration between the Lane Memorial Library and the Hampton Recreation Department, the project envisions a new shared facility to serve as a central location for residents and visitors to engage in many different community activities all within the same walkable area of town. On the surface, the collaboration seems unlikely: libraries of the past developed a reputation as subdued, contemplative spaces, while rec spaces are built for the exuberant release of human energy. But the very nature of libraries has changed dramatically in the past several decades, and – while they still serve as bastions of knowledge – they now equally emphasize programming, activities, and social interaction.
The Hampton Hub, as the project became known, celebrates the overlap between these worlds – fostering healthy minds and bodies under one roof. The concept is rooted in the idea of the “third place,” a sociological theory describing the importance of community spaces outside one’s home, workplace, or school.
The Hampton Hub, as the project became known, celebrates the overlap between these worlds – fostering healthy minds and bodies under one roof.
Prioritizing Community Needs
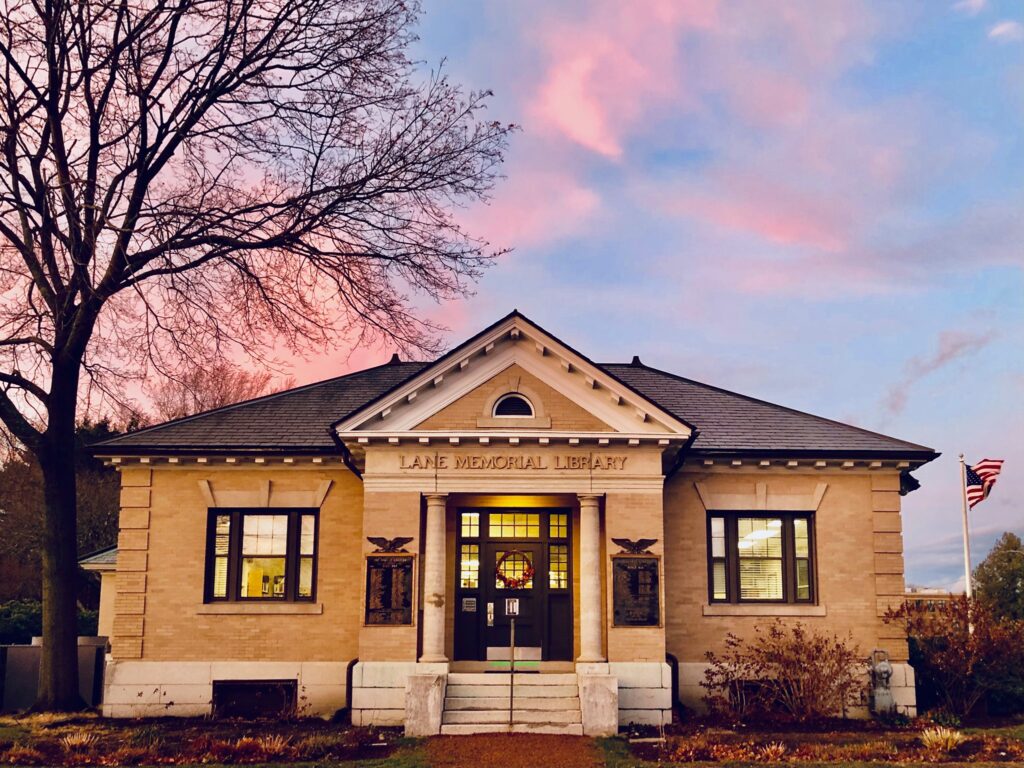
With the ideological foundation of the project well-established, Placework set about the task of bringing shape to the concept. Beginning by studying similar projects from around the country and observing the existing library operations, we worked with the town to establish specific goals, priorities, and needs.
As the existing library building is constrained by surrounding streets and properties, co-locating a new rec. facility required re-envisioning the entire site.
The design relocates an existing municipal street in order to create a new civic district, including the neighboring Town Hall, fire station, church, and middle school. This also allowed the additional space necessary for an addition to the existing library, and enabled site and streetscape improvements that prioritize pedestrian and bicycle access over vehicles.
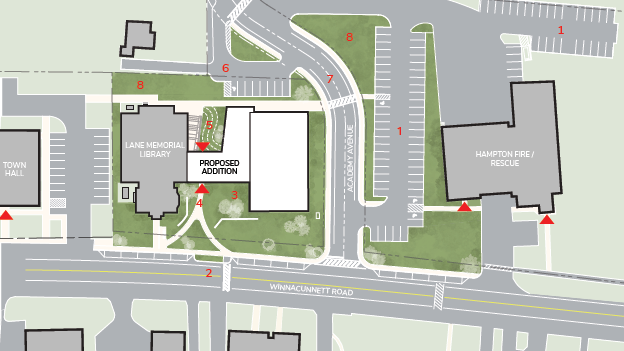

A key challenge lay in providing the right mix of program spaces in the roughly 22,000 square feet of new space. Through our process of studying comparable facilities, interviewing town staff, and an interactive feedback session with the general public, we narrowed down the program mix to include a large athletic multi-purpose room, meeting/activity rooms, a dedicated senior area, expanded library functions, a small café, and support spaces including storage and locker rooms.
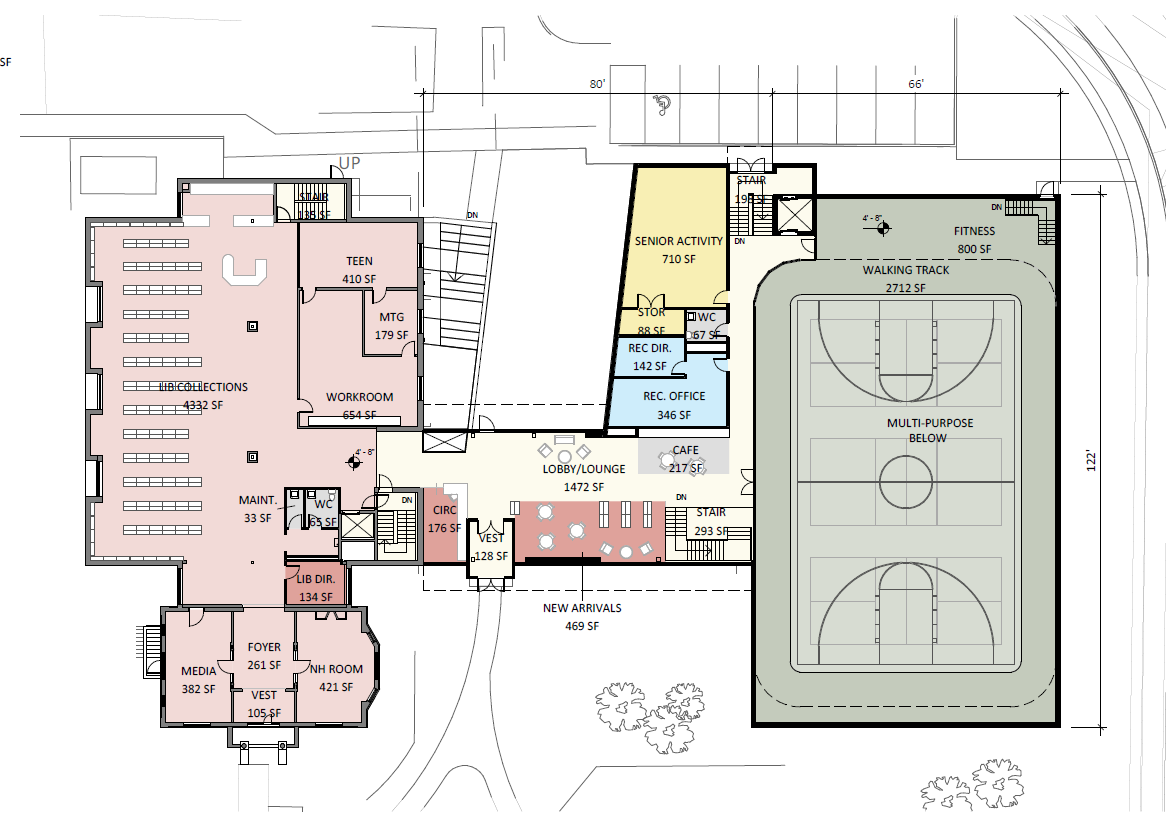
A new kitchen will support community events and enable the town to host cooking classes and demonstrations.
To ensure efficient use of space, flexibility and adaptability is central to our design approach. All activity rooms have dedicated storage to allow rooms to be set up for various uses, and public spaces assume the use of movable furniture to enable reconfiguration.
Looking Forward
The opportunity to re-enforce Hampton’s civic core and serve as an innovative model for neighborhood-driven regenerative design are additional benefits of the design.
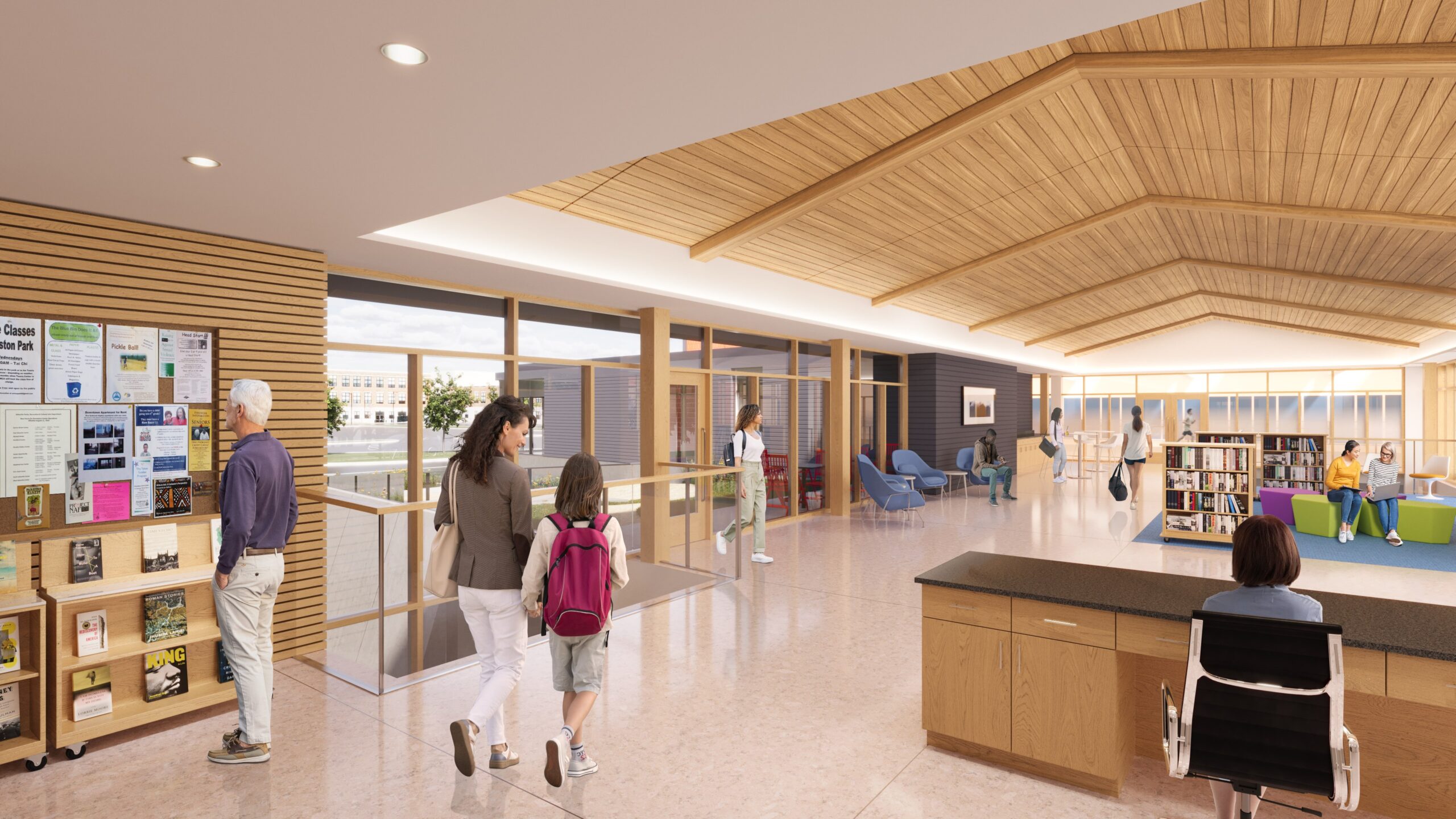
By co-locating two seemingly disparate municipal services with shared space needs, Hampton will make efficient use of taxpayer dollars, while providing wide ranging benefits to this vibrant, multi-generational community. Fostering year-round mind and body health and providing a social third place are foundational goals of the Hampton Hub. The opportunity to re-enforce Hampton’s civic core and serve as an innovative model for neighborhood-driven regenerative design are additional benefits of the design.
The project now moves into a phase of community review and assessment. We could not be more excited to see how the process and the building ultimately take shape!
Resources