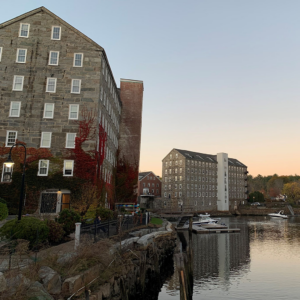Progression and reuse are two central components of this planning process. We say it often – the most sustainable building is the one that is already built.
Designing for Place
June 22, 2023
As designers, we seek to understand as much as possible about a place before beginning our work. Josh Lacasse joined the Placework team about a year ago, and from the start, his design ethos deeply aligned with Placework’s approach. A current project, the Newmarket Facilities Master Plan, has emphasized Josh’s understanding and integration of place.
Returning to his native New Hampshire after years in New York and Boston, Josh and his family moved to Newmarket, land that has sustained communities for thousands of years. In particular, the Lamprey River, part of the National Wild and Scenic Rivers System, has been a source of sustenance since well before the town was incorporated in 1727. Indigenous and then Colonial trade and settlement occurred on this site. Nineteenth-century timber and textile production harnessed the river’s power to create goods for a global market. A town flourished around commerce, so individuals and the town built civic buildings and housing for workers in the naturally wooded habitat, which supported an abundance of New England flora and fauna.

Josh has been gathering historical information as part of the planning project for Newmarket, a small municipality with under 10,000 residents. “I’m a relatively new transplant to Newmarket – this project has been a way for me to educate myself about the history of the area and the current happenings around town,” explains Josh. He’s also using this research to understand how the town utilizes its assets and successfully supports residents to access services.
Inspiring Ideas
The first step of this planning process has been to review the existing buildings and develop a professional judgment about existing building stock. The next step is, ‘here’s what we think you should do with it,’” describes Josh. Although it’s outside what most people assume to be the work of architects, planning projects are about developing understanding first before ever putting pen to paper.
Josh has jokingly referred to the Newmarket Facilities Master Plan as his “book report.” He’s not wrong in the analogy. These kinds of surveys of the amenities of a particular place have to be comprehensive, taking stock of the past and present to inform the design for the future.
In February, Newmarket’s administration charged us with taking a critical look at town-owned facilities, which vary significantly in purpose. We will present our findings in the fall. The project is now at an inflection point where we’re wrapping up our assessment which involved gathering data on the space needs of each department and studying the physical conditions.
When looking at the existing buildings, Josh does describe a sense of excitement over the possibilities. He tempers that, however, by focusing on understanding what’s already in front of him. “The ideas are critical in a project like this because we have the skill to support our clients to think big, to meet their needs,” says Josh. “They’re looking to us to pull creative ideas from the data and translate those into exciting design solutions. That’s the fun part.”
Potential for Progress
Josh, and his family, have been enjoying their new hometown. They found a house near the center of town, where they can walk less than a mile to get ice cream. “That’s what drew us here, the mix of activities and opportunities. It has everything we wanted as residents.” Through the research process, our team is discovering that the town has even more assets and amenities hidden in the buildings they own. Josh is hopeful that underutilized spaces can be restored and find a new purpose.
Josh firmly believes that history should be able to be read through architecture. For example, if we were designing an addition, we strive not to replicate historic forms, but produce a contemporary architecture which is ‘sympathetic’ to the layers of history around it. This enables our work to become part of the history of a place, rather than imitating the past. Progression and reuse are two central components of this planning process. We say it often – the most sustainable building is one that is already built.
Still, preserving history and architectural character will ultimately go hand in hand with meeting the modern-day needs of a bustling town. But our thinking does go beyond the built environment. The Lamprey River runs beside several facilities under review and still supports the town in many ways. Considering how the surrounding ecology integrates with these properties is high on the priority list because, for many including Josh, it’s the reason they chose to make Newmarket their home.